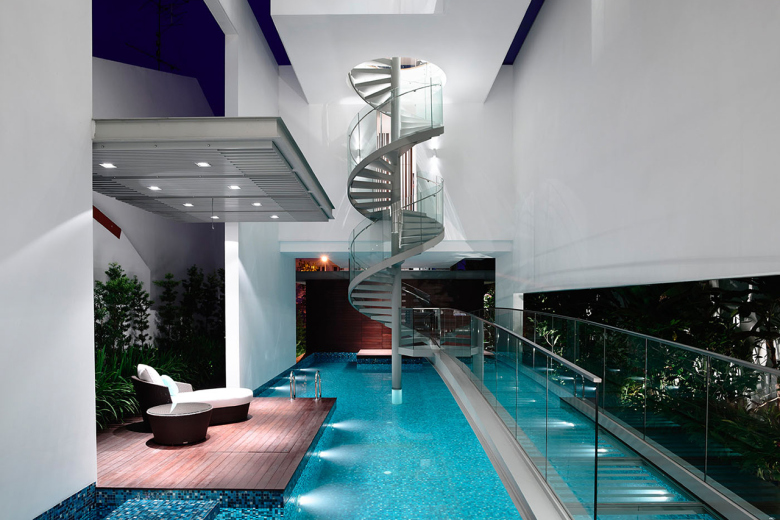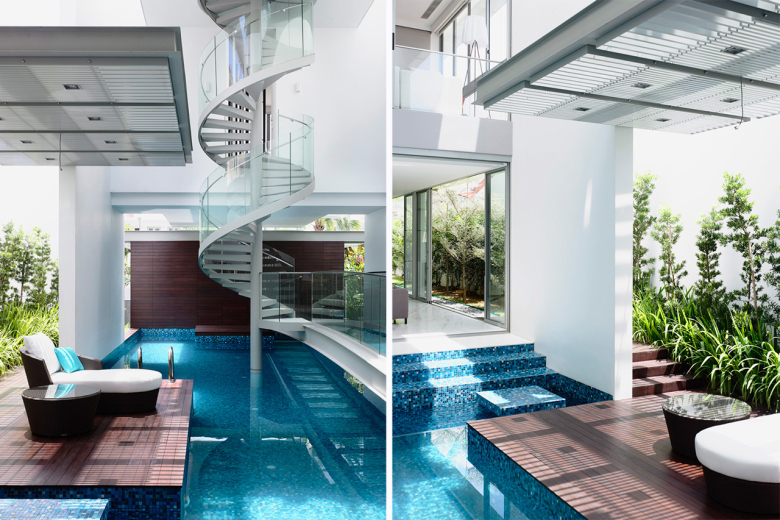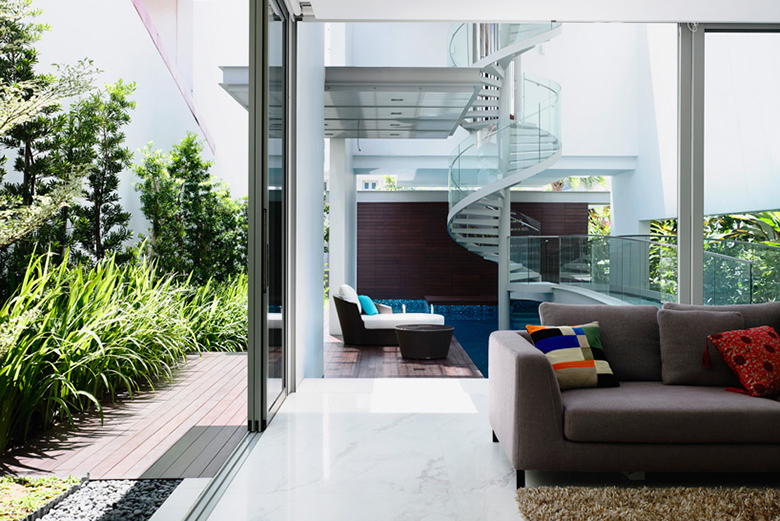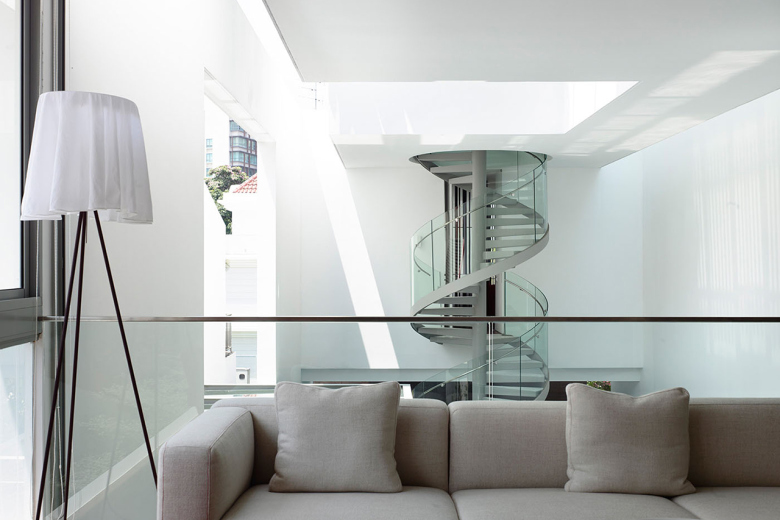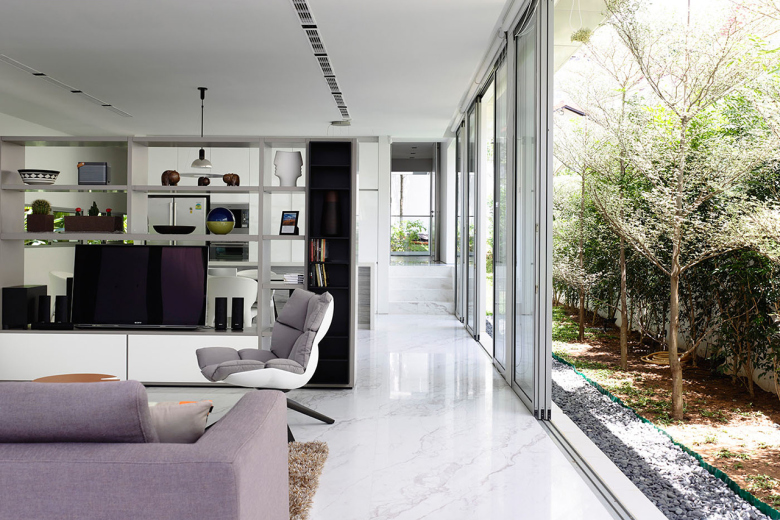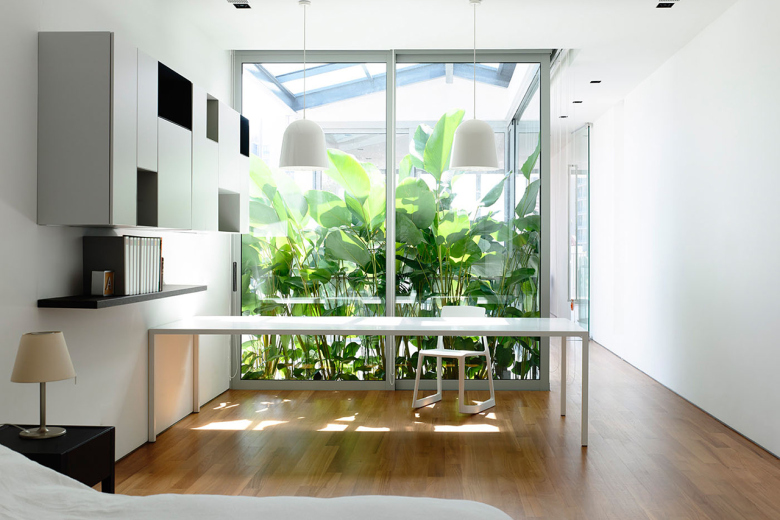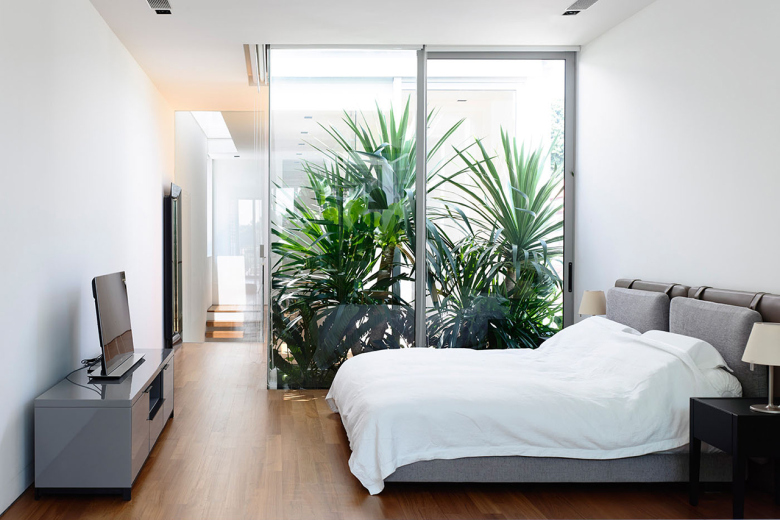HYLA Architects has designed a three-story semi-enclosed courtyard home surrounding a spiral staircase in Singapore. The dwelling opens up to a swimming pool and patio surrounded by lush foliage, with a giant spiral staircase ascending from the pool leading to a guest bedroom and gym. A glass bridge atop the swimming pool leads to the living room and rest of the home. The house boasts abundant natural lighting, with the main structures highlighted with greenery and timber, for a dramatic interior that takes its cues from the outdoors. Scroll through the images and check out this amazing space.
Source: designboom



